In July, we picked up a special little trailer. Camp-Inn #0000. This is the first teardrop trailer that Craig and Cary built. It was built for Craig & Betsey's own personal use and went on it's maiden voyage down Route 66 to the Grand Canyon.
#0000 was sold to finance starting the Camp-Inn business and to buy materials for the first two demos (one of which Craig and Betsey still use #0002)
You can see #0000's resemblance to the designs that came later. The front windows, front storage bump-out, teardrop shape doors and streamlined fenders have been there from the first.

That first trailer had smaller tires and painted fenders. After that first trip to the Grand Canyon, Craig added stainless guards to the front of the fenders to cover the chipped paint from going down a couple miles of gravel road.

The half hatch and support arm stayed the same but that is about all that remains of the original kitchen design.

The stove plugged into a receiver on the rear of the trailer.

It had a gas line with a quick-connect to hook it up.

Under the counter there was a large drawer. This was a really great idea that never worked quite right.

It was impossible to keep it air-tight enough to keep the dust out. On the first gravel road, about 1/4" of dust filled in on top of the pots and pans. After that, we put a towel on top of everything and shook out the dust when we stopped.
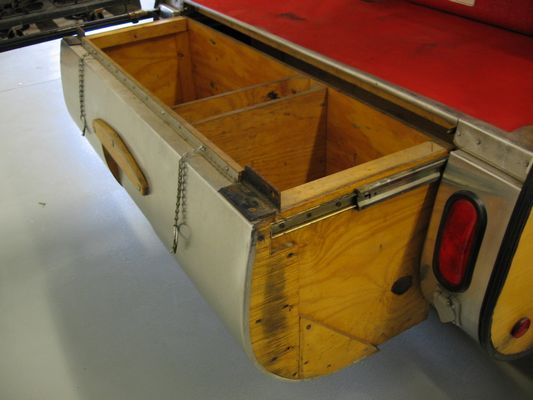
Here you can see the end of the drawer and the lock pin on a short chain. The lock pin held the drawer shut during travel.
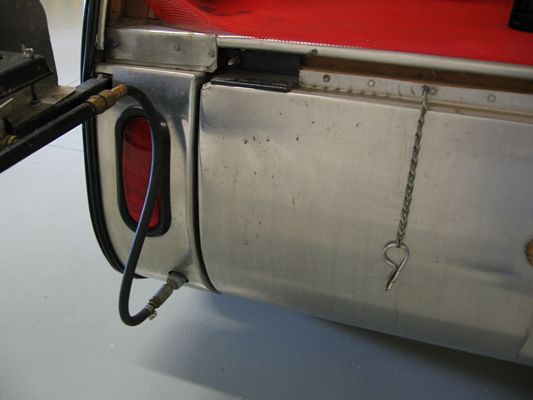
Because the drawer slid out, there was no need for counter lids. But on the plus side there isn't the need for a "dust towel" any more.
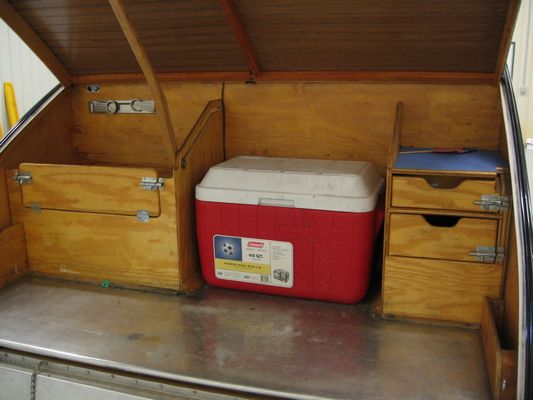
The left cabinet had a flip down door so you could see what was behind it.
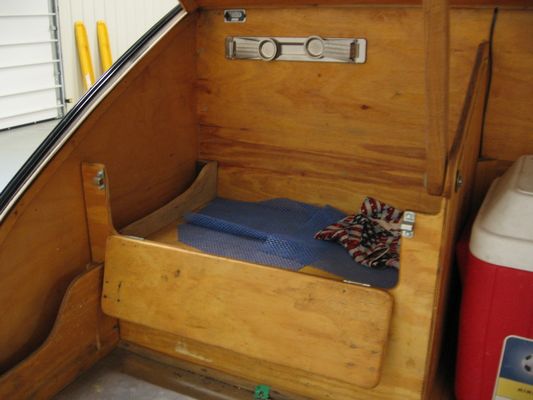
The right cabinet had two small drawers. The top one had dividers for utensils.
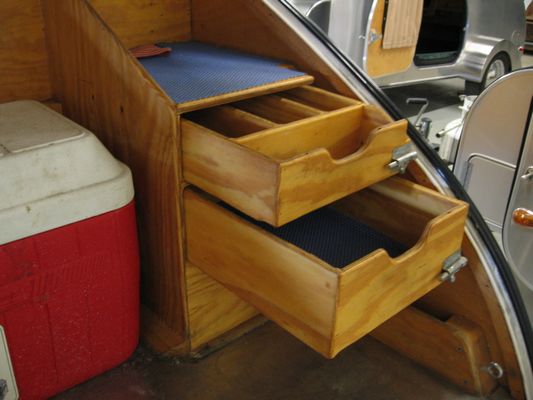
The cooler fit in a little alcove, but Craig hadn't come up with the sliding stove idea yet.
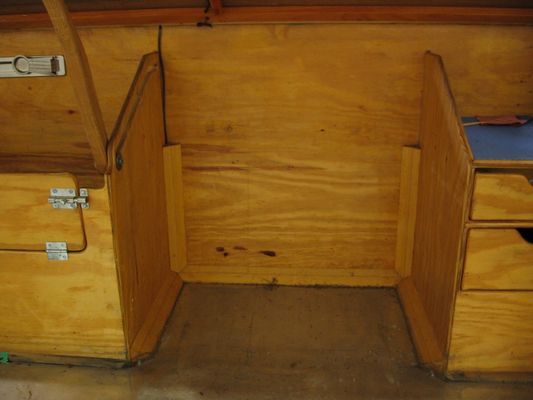
Same basic door shape but the door seal wasn't very good yet.
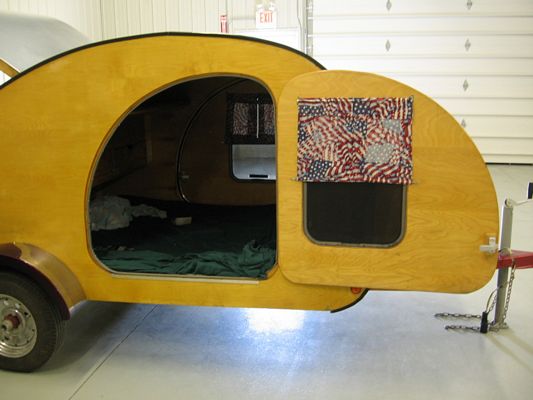
In the cabin, there was a duffle shelf. Below that, there were a couple drawers. The drawers went into the lower section of the kitchen cabinets.
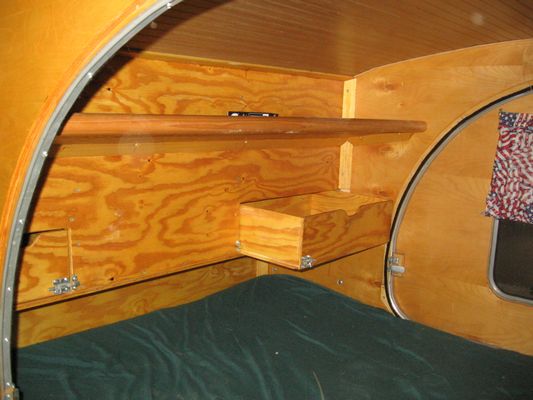
Drawer on the other side...
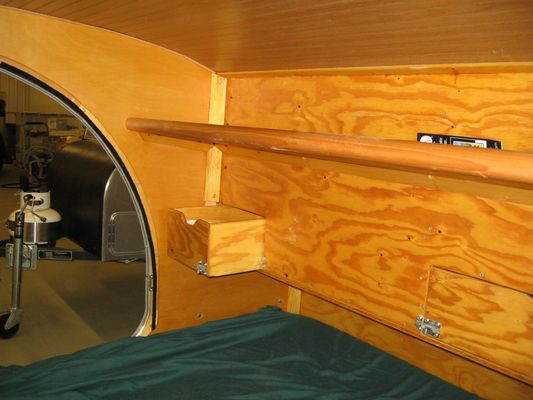
These weren't the original curtains.....
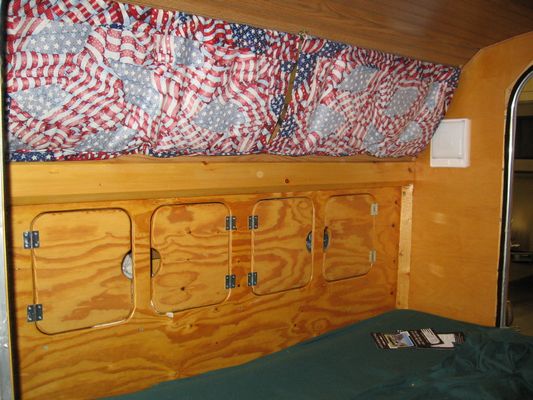
The front storage was about the same but there was a divider between every door.
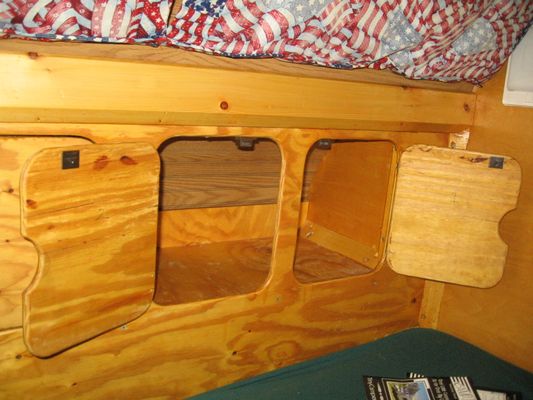
So now you know how it all started.... The plan is, when we build a new showroom, we will make room for #0000 to be in it's own "museum" area. Until then, we will keep it warehoused out back and include it in our factory tour for people who are interested.

#0000 was sold to finance starting the Camp-Inn business and to buy materials for the first two demos (one of which Craig and Betsey still use #0002)
You can see #0000's resemblance to the designs that came later. The front windows, front storage bump-out, teardrop shape doors and streamlined fenders have been there from the first.

That first trailer had smaller tires and painted fenders. After that first trip to the Grand Canyon, Craig added stainless guards to the front of the fenders to cover the chipped paint from going down a couple miles of gravel road.

The half hatch and support arm stayed the same but that is about all that remains of the original kitchen design.

The stove plugged into a receiver on the rear of the trailer.

It had a gas line with a quick-connect to hook it up.

Under the counter there was a large drawer. This was a really great idea that never worked quite right.

It was impossible to keep it air-tight enough to keep the dust out. On the first gravel road, about 1/4" of dust filled in on top of the pots and pans. After that, we put a towel on top of everything and shook out the dust when we stopped.

Here you can see the end of the drawer and the lock pin on a short chain. The lock pin held the drawer shut during travel.

Because the drawer slid out, there was no need for counter lids. But on the plus side there isn't the need for a "dust towel" any more.

The left cabinet had a flip down door so you could see what was behind it.

The right cabinet had two small drawers. The top one had dividers for utensils.

The cooler fit in a little alcove, but Craig hadn't come up with the sliding stove idea yet.

Same basic door shape but the door seal wasn't very good yet.

In the cabin, there was a duffle shelf. Below that, there were a couple drawers. The drawers went into the lower section of the kitchen cabinets.

Drawer on the other side...

These weren't the original curtains.....

The front storage was about the same but there was a divider between every door.

So now you know how it all started.... The plan is, when we build a new showroom, we will make room for #0000 to be in it's own "museum" area. Until then, we will keep it warehoused out back and include it in our factory tour for people who are interested.